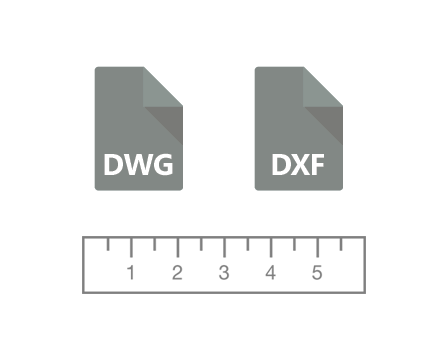


STL is an image format mainly used in a type 3D printing technology called stereolithography, involving the production of three-dimensional models, patterns and prototypes with polymers. The STL format was initially launched in the 1980s by 3D Systems, the first company to introduce and develop stereolithography, and it is nowadays supported by several computer-aided design (CAD) programs.
STL files store black-and-white 3D objects, including only geometry data and no color, texture or other attributes usually featured by images created with CAD software.
In comparison, AutoCAD’s native interchange format DXF tends to have more popularity and offer more complex object descriptions than STL. DXF supports both 2D and 3D object rendering, and its features can vary according to the AutoCAD release to which the format is associated.





